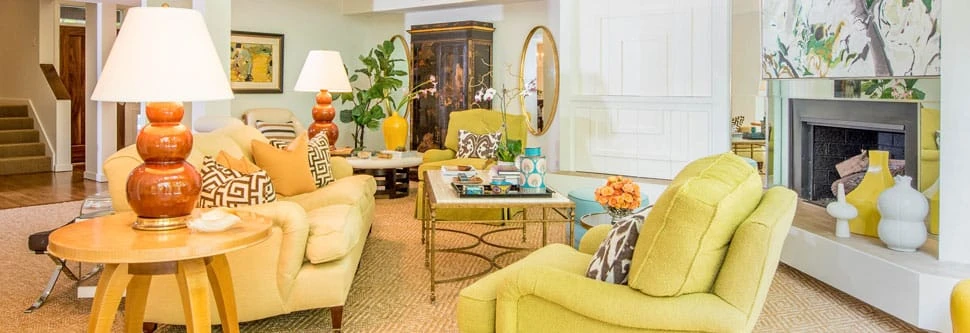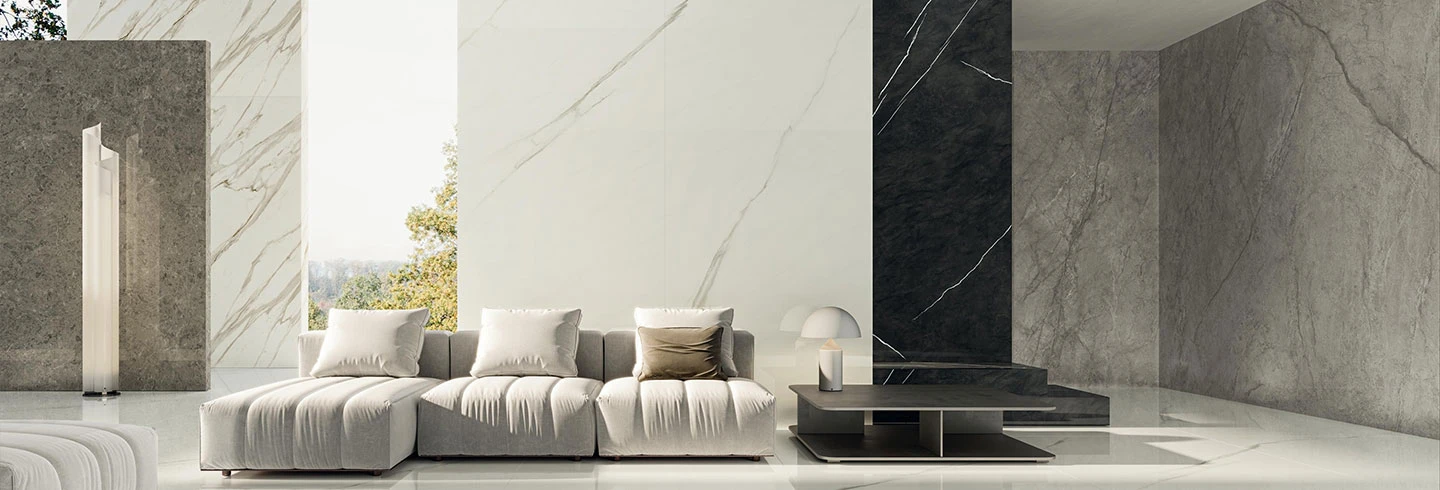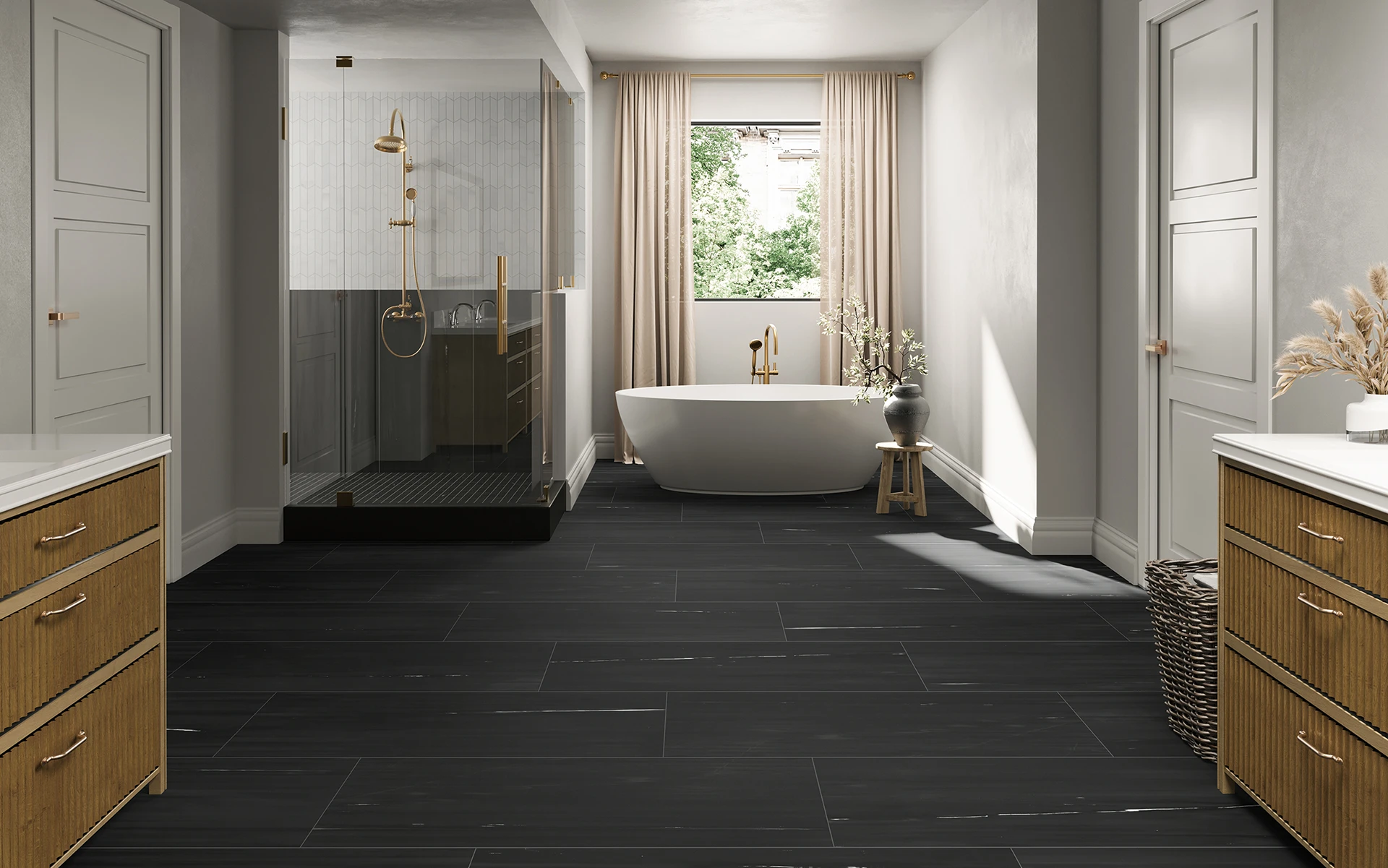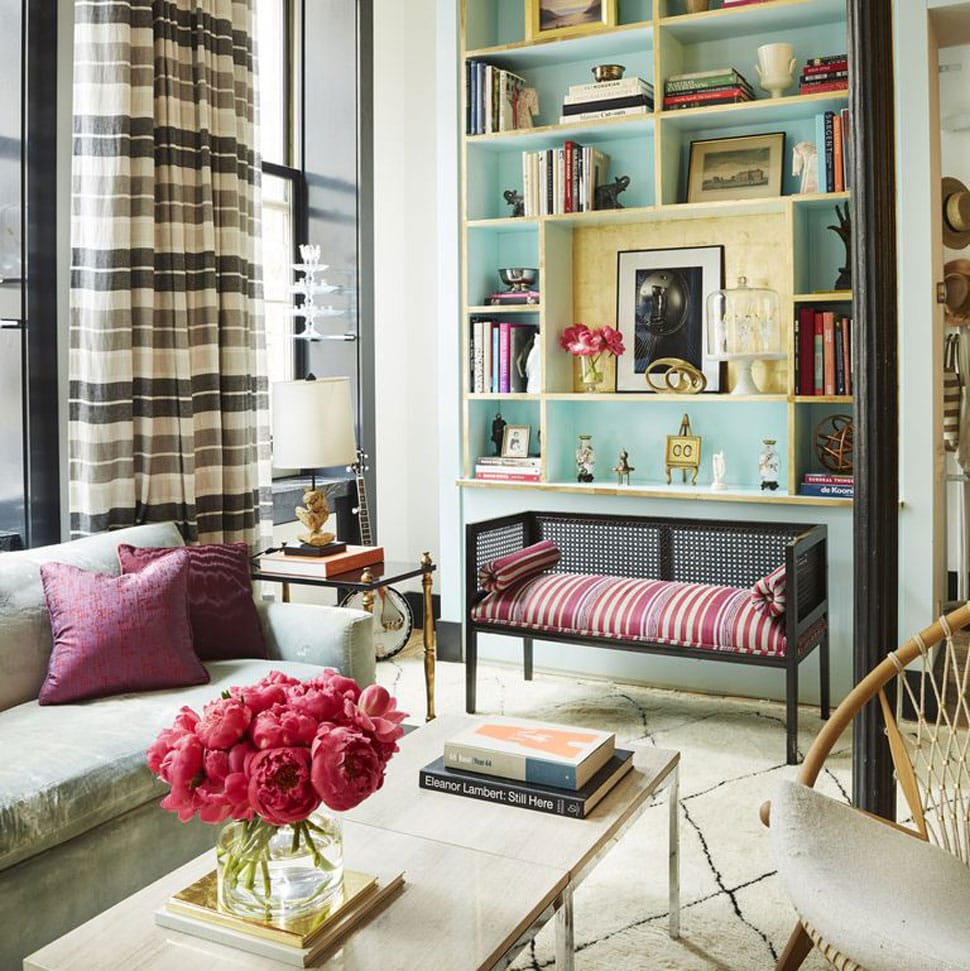
Image is shared on @nicolefullerinteriors Instagram account
The second critical step is determining your layout. Furniture layout is the foundation of the room’s design. If furniture placement and the traffic patterns around it are incorrect the design will not be successful. It is amazing how merely rotating a chair can make an impact. Does the space have multiple uses like a living room with a functional desk or an eat in kitchen? How the space flows and how accessible it is are key. A fool proof way to play with layout if you are not proficient with CAD is to take your detailed measurements from when you evaluated your space, measure your furniture and pull out a trusty piece of graph paper. I like to cut out my furniture shapes and move them around like pieces of a puzzle.
In this step you can determine if the scale of your furniture is harmonious with the space. Remember, you want at least 12-14 inches between a coffee table and the edge of a sofa cushion. Mix wood furniture with upholstered furniture, and make sure the furniture varies in heights to add visual interest. Challenge yourself to be more of a curator and a decorator when choosing furniture. Spend time falling in love with pieces because of their uniqueness and solid construction.
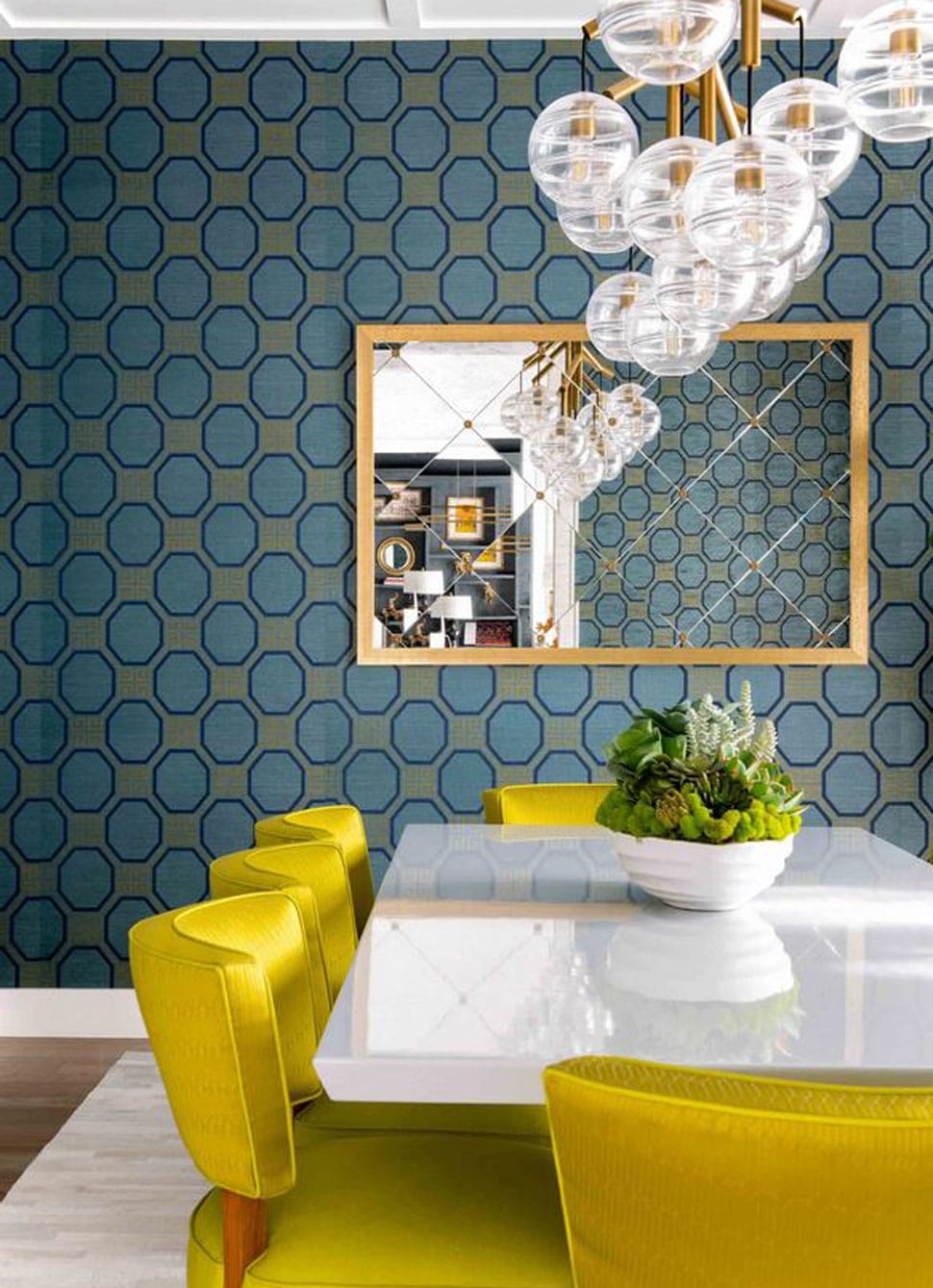
Image is shared on @dunbarroad Instagram account
Addressing the lighting is a vital third step. Lighting is possibly the most powerful tool in design. What is the point of investing in furniture, fabrics, accessories and artwork if a room is poorly lit? While there are entire courses in design school dedicated to lighting, there are three basic sources available in design. The first is natural light. When you evaluate your space, pay attention to window placement and daylight intensity. Not only will these factors contribute to your lighting plan, but will determine how you dress your windows and position your furniture. The second light source is lamp light which I love for its warmth, and how it grounds a space. Sometimes, the body of a lamp is timeless and can receive an update by simply changing a shade. The third light source is recessed lighting or ceiling fixtures. A wonderful ceiling fixture can make a dramatic impression, but a ceiling that looks like Swiss cheese with too many light cans is a mistake. Be deliberate in the placement and my most important advice… always install dimmers to your wall receptacles! You will thank me at the end of the day.
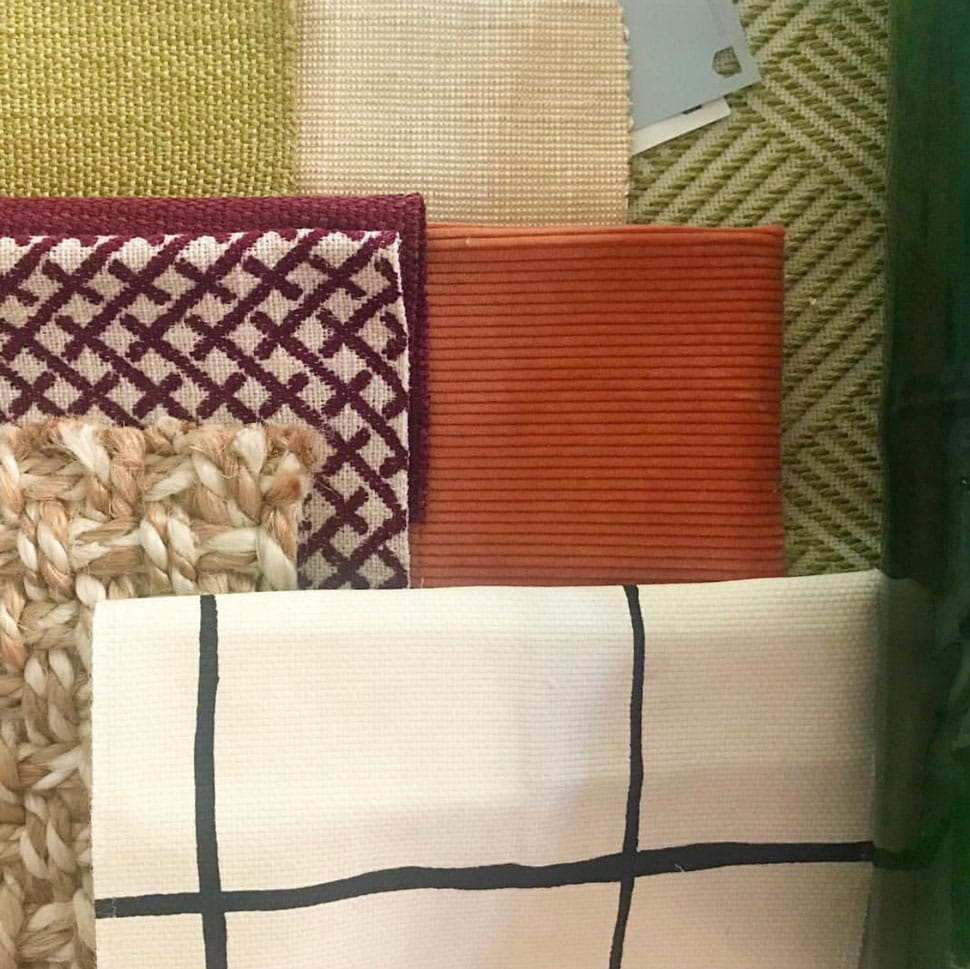
Image is owned by Laurie Smith @lauriesmithofficial
For me, the most fun part in the design process is deciding textiles, which naturally flows into accessory and art choice. I often work with the largest upholstered piece first or maybe it is a rug or floor tile that is your primary pattern. Regardless, you can add interest to a space by combing different textures and patterns. Coordinate colors in a space instead of matching them. Introduce an unexpected hue to create a bit of “healthy tension”.
Allow geometrics and florals to reside together, and let small and large scale patterns play off each other to create personality.
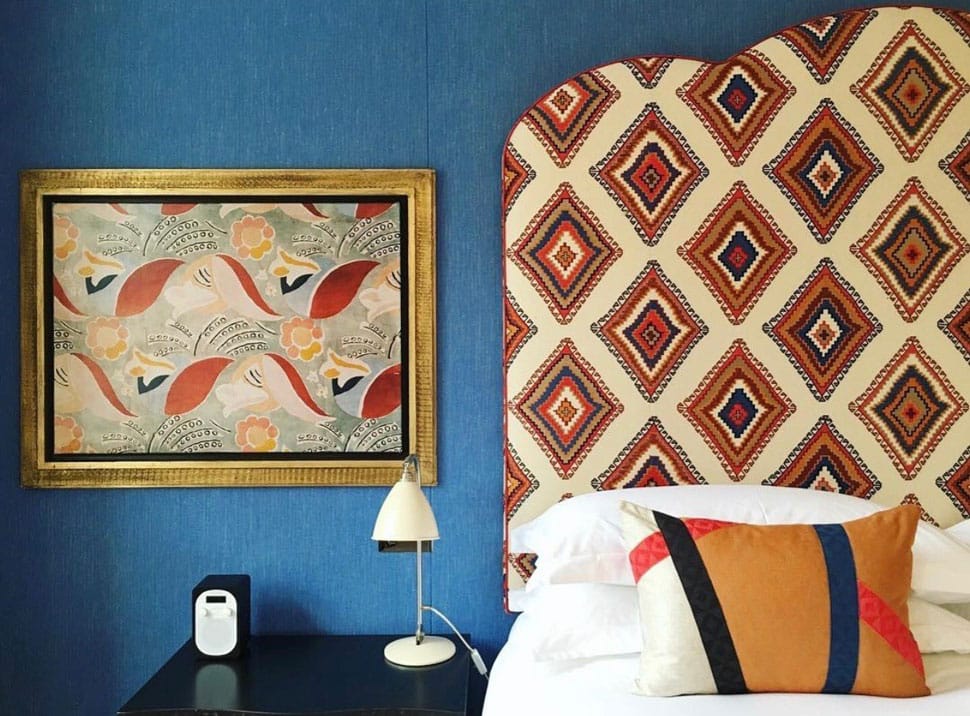
Image shared on @kitkempdesignthread Instagram account
Lastly, I cannot stress enough, wall color should be the final step in your design process. I know you may think, “But, the first thing you always revealed on Trading Spaces was the wall color!” That is simply because we had less than two days to design a room. In reality, I encourage you to go through the previous steps and then determine your wall color based on the above factors. Consider your wall color the icing on the cake. It is much easier to take a fantastic textile and color match a subtle or dominant color than the inverse.
